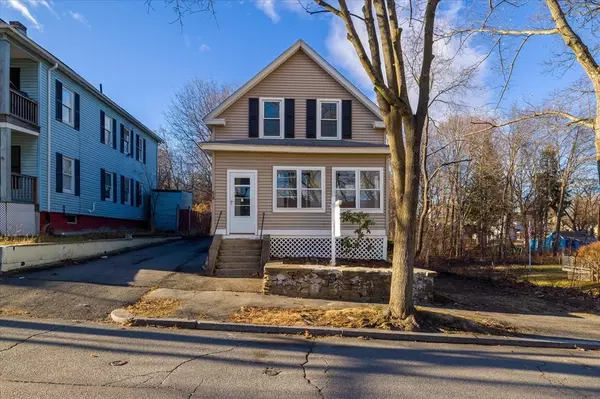54 Fairfield St Worcester, MA 01602

Executive Real Estate Specialist - Team Leader | License ID: res.0042126
UPDATED:
Key Details
Sold Price $375,000
Property Type Single Family Home
Sub Type Single Family Residence
Listing Status Sold
Purchase Type For Sale
Square Footage 1,324 sqft
Price per Sqft $283
MLS Listing ID 73072148
Style Colonial
Bedrooms 3
Full Baths 2
Half Baths 1
Year Built 1910
Annual Tax Amount $3,506
Tax Year 2022
Lot Size 9,147 Sqft
Property Sub-Type Single Family Residence
Property Description
Location
State MA
County Worcester
Zoning RL-7
Rooms
Dining Room Flooring - Hardwood
Kitchen Flooring - Laminate, Countertops - Upgraded, Exterior Access
Interior
Heating Steam, Natural Gas
Cooling None
Flooring Tile, Laminate, Hardwood
Laundry Flooring - Laminate, Electric Dryer Hookup, Gas Dryer Hookup, Washer Hookup, First Floor
Exterior
Community Features Public Transportation, Shopping, Pool, Tennis Court(s), Park, Walk/Jog Trails, Golf, Medical Facility, Laundromat, Conservation Area, Highway Access, House of Worship, Public School, University
Utilities Available for Electric Range, for Gas Dryer, for Electric Dryer, Washer Hookup
Roof Type Shingle
Building
Lot Description Wooded, Cleared, Level
Foundation Block, Stone, Brick/Mortar
Sewer Public Sewer
Water Public
Schools
High Schools Claremont Acad
Bought with Ana Roque • RE-Connect, LLC
SCHEDULE A PRIVATE TOUR OF THIS HOME

Executive Real Estate Specialist - Team Leader | License ID: res.0042126
+1(508) 838-6956 | tricia@triciacoury.com
MORTGAGE CALCULATOR
WHY CLIENTS CHOOSE THE COURY TEAM
Hear From A Few of Over 200+ Satisfied Past Clients
ASK AN EXPERT!

Executive Real Estate Specialist - Team Leader | License ID: res.0042126
+1(508) 838-6956 | tricia@triciacoury.com
YOUR LOCAL REAL ESTATE EXPERTS
- Homes For Sale In Foxboro HOT
- Homes For Sale In Canton HOT
- Homes For Sale In Brookline HOT
- Homes For Sale In Medway HOT
- Homes For Sale In Norfolk HOT
- Homes For Sale In Needham HOT
- Homes For Sale In Quincy HOT
- Homes For Sale In Dedham HOT
- Homes For Sale In Norwood HOT
- Homes For Sale In Walpole
- Homes For Sale in Cumberland, RI HOT
- Homes For Sale In Easton HOT
- Homes For Sale in Seekonk, MA
- Homes For Sale in Attleboro, MA
- Homes For Sale In Westwood HOT
- Homes For Sale In Milton HOT
- Homes For Sale in Plainville, MA HOT
- Homes For Sale in Wrentham, MA HOT
- Homes For Sale In North Attleboro HOT
- Homes For Sale In Norton HOT
NEED MORE INFORMATION ABOUT BUYING A HOME?







