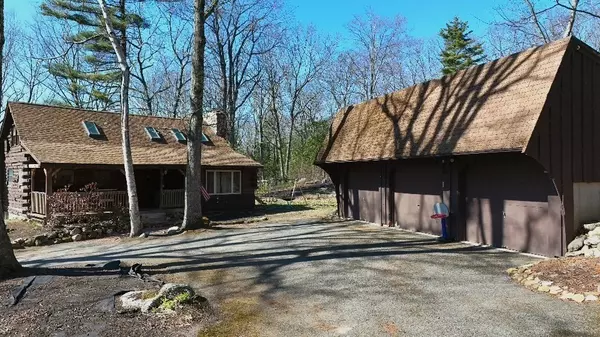27 Morgan Rd. Hubbardston, MA 01452
Executive Real Estate Specialist - Team Leader | License ID: res.0042126
UPDATED:
Key Details
Sold Price $465,000
Property Type Single Family Home
Sub Type Single Family Residence
Listing Status Sold
Purchase Type For Sale
Square Footage 1,517 sqft
Price per Sqft $306
MLS Listing ID 73361324
Style Cape
Bedrooms 3
Full Baths 2
Year Built 1974
Annual Tax Amount $4,932
Tax Year 2025
Lot Size 6.190 Acres
Property Sub-Type Single Family Residence
Property Description
Location
State MA
County Worcester
Zoning unk
Interior
Heating Baseboard, Oil, Wood
Cooling None
Flooring Hardwood
Fireplaces Number 1
Laundry In Basement
Exterior
Exterior Feature Porch
Garage Spaces 2.0
Utilities Available for Gas Range, for Electric Range
View Y/N Yes
View Scenic View(s)
Roof Type Shingle
Building
Lot Description Wooded, Cleared, Farm
Foundation Concrete Perimeter
Sewer Private Sewer
Water Private
Bought with Alfred Dancy • 1 Worcester Homes
SCHEDULE A PRIVATE TOUR OF THIS HOME
Executive Real Estate Specialist - Team Leader | License ID: res.0042126
+1(508) 838-6956 | tricia@triciacoury.com
MORTGAGE CALCULATOR
WHY CLIENTS CHOOSE THE COURY TEAM
Hear From A Few of Over 200+ Satisfied Past Clients
ASK AN EXPERT!
Executive Real Estate Specialist - Team Leader | License ID: res.0042126
+1(508) 838-6956 | tricia@triciacoury.com
YOUR LOCAL REAL ESTATE EXPERTS
- Homes For Sale In Foxboro HOT
- Homes For Sale In Canton HOT
- Homes For Sale In Brookline HOT
- Homes For Sale In Medway HOT
- Homes For Sale In Norfolk HOT
- Homes For Sale In Needham HOT
- Homes For Sale In Quincy HOT
- Homes For Sale In Dedham HOT
- Homes For Sale In Norwood HOT
- Homes For Sale In Walpole
- Homes For Sale in Cumberland, RI HOT
- Homes For Sale In Easton HOT
- Homes For Sale in Seekonk, MA
- Homes For Sale in Attleboro, MA
- Homes For Sale In Westwood HOT
- Homes For Sale In Milton HOT
- Homes For Sale in Plainville, MA HOT
- Homes For Sale in Wrentham, MA HOT
- Homes For Sale In North Attleboro HOT
- Homes For Sale In Norton HOT
NEED MORE INFORMATION ABOUT BUYING A HOME?




