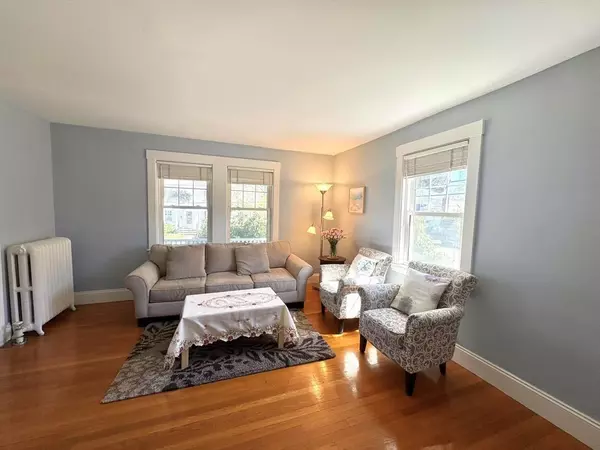11 Sessions St Wellesley, MA 02482
Executive Real Estate Specialist - Team Leader | License ID: res.0042126
UPDATED:
Key Details
Sold Price $1,180,500
Property Type Single Family Home
Sub Type Single Family Residence
Listing Status Sold
Purchase Type For Sale
Square Footage 1,675 sqft
Price per Sqft $704
MLS Listing ID 73365688
Style Colonial
Bedrooms 3
Full Baths 2
Half Baths 1
Year Built 1914
Annual Tax Amount $10,403
Tax Year 2025
Lot Size 3,484 Sqft
Property Sub-Type Single Family Residence
Property Description
Location
State MA
County Norfolk
Zoning SR10
Rooms
Family Room Closet/Cabinets - Custom Built, Flooring - Wall to Wall Carpet
Dining Room Flooring - Hardwood
Kitchen Countertops - Stone/Granite/Solid, Stainless Steel Appliances
Interior
Heating Baseboard, Hot Water, Natural Gas
Cooling None
Flooring Wood, Carpet, Flooring - Stone/Ceramic Tile, Flooring - Hardwood
Laundry Gas Dryer Hookup, Washer Hookup, In Basement
Exterior
Exterior Feature Porch, Patio, Fenced Yard
Fence Fenced
Community Features Public Transportation, Shopping, Tennis Court(s), Park, Walk/Jog Trails, Bike Path, House of Worship, Public School, T-Station, University
Utilities Available for Gas Range
Roof Type Shingle
Building
Lot Description Corner Lot
Foundation Concrete Perimeter
Sewer Public Sewer
Water Public
Schools
Elementary Schools Hunnewell(New)
Middle Schools Wms
High Schools Whs
Bought with Laura Wurster • Rutledge Properties
SCHEDULE A PRIVATE TOUR OF THIS HOME
Executive Real Estate Specialist - Team Leader | License ID: res.0042126
+1(508) 838-6956 | tricia@triciacoury.com
MORTGAGE CALCULATOR
WHY CLIENTS CHOOSE THE COURY TEAM
Hear From A Few of Over 200+ Satisfied Past Clients
ASK AN EXPERT!
Executive Real Estate Specialist - Team Leader | License ID: res.0042126
+1(508) 838-6956 | tricia@triciacoury.com
YOUR LOCAL REAL ESTATE EXPERTS
- Homes For Sale In Foxboro HOT
- Homes For Sale In Canton HOT
- Homes For Sale In Brookline HOT
- Homes For Sale In Medway HOT
- Homes For Sale In Norfolk HOT
- Homes For Sale In Needham HOT
- Homes For Sale In Quincy HOT
- Homes For Sale In Dedham HOT
- Homes For Sale In Norwood HOT
- Homes For Sale In Walpole
- Homes For Sale in Cumberland, RI HOT
- Homes For Sale In Easton HOT
- Homes For Sale in Seekonk, MA
- Homes For Sale in Attleboro, MA
- Homes For Sale In Westwood HOT
- Homes For Sale In Milton HOT
- Homes For Sale in Plainville, MA HOT
- Homes For Sale in Wrentham, MA HOT
- Homes For Sale In North Attleboro HOT
- Homes For Sale In Norton HOT
NEED MORE INFORMATION ABOUT BUYING A HOME?




