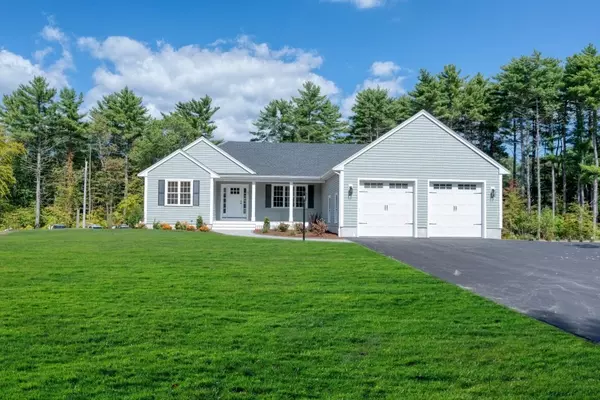82 Tavern Waye Hanson, MA 02341

Executive Real Estate Specialist - Team Leader | License ID: res.0042126
UPDATED:
Key Details
Sold Price $1,180,000
Property Type Single Family Home
Sub Type Single Family Residence
Listing Status Sold
Purchase Type For Sale
Square Footage 2,755 sqft
Price per Sqft $428
MLS Listing ID 73436049
Style Ranch
Bedrooms 4
Full Baths 3
Half Baths 1
Year Built 2025
Annual Tax Amount $2,743
Tax Year 2025
Lot Size 2.190 Acres
Property Sub-Type Single Family Residence
Property Description
Location
State MA
County Plymouth
Zoning RES AA
Interior
Heating Forced Air, Propane, ENERGY STAR Qualified Equipment, Air Source Heat Pumps (ASHP)
Cooling Central Air, ENERGY STAR Qualified Equipment
Flooring Tile, Vinyl, Hardwood
Fireplaces Number 2
Laundry Electric Dryer Hookup, Washer Hookup
Exterior
Exterior Feature Porch, Deck - Composite, Patio, Professional Landscaping, Sprinkler System, Screens, ET Irrigation Controller
Garage Spaces 2.0
Community Features Shopping, Walk/Jog Trails, Stable(s), Golf, Medical Facility, T-Station
Utilities Available for Gas Range, for Electric Dryer, Washer Hookup, Icemaker Connection, Generator Connection
Waterfront Description Lake/Pond,1/2 to 1 Mile To Beach,Beach Ownership(Public)
View Y/N Yes
View Scenic View(s)
Roof Type Shingle
Building
Lot Description Wooded, Easements, Underground Storage Tank, Cleared, Gentle Sloping, Level
Foundation Concrete Perimeter
Sewer Private Sewer
Water Public, Other
Bought with Tony Falco • Falco Realty Group
SCHEDULE A PRIVATE TOUR OF THIS HOME

Executive Real Estate Specialist - Team Leader | License ID: res.0042126
+1(508) 838-6956 | tricia@triciacoury.com
MORTGAGE CALCULATOR
WHY CLIENTS CHOOSE THE COURY TEAM
Hear From A Few of Over 200+ Satisfied Past Clients
ASK AN EXPERT!

Executive Real Estate Specialist - Team Leader | License ID: res.0042126
+1(508) 838-6956 | tricia@triciacoury.com
YOUR LOCAL REAL ESTATE EXPERTS
- Homes For Sale In Foxboro HOT
- Homes For Sale In Canton HOT
- Homes For Sale In Brookline HOT
- Homes For Sale In Medway HOT
- Homes For Sale In Norfolk HOT
- Homes For Sale In Needham HOT
- Homes For Sale In Quincy HOT
- Homes For Sale In Dedham HOT
- Homes For Sale In Norwood HOT
- Homes For Sale In Walpole
- Homes For Sale in Cumberland, RI HOT
- Homes For Sale In Easton HOT
- Homes For Sale in Seekonk, MA
- Homes For Sale in Attleboro, MA
- Homes For Sale In Westwood HOT
- Homes For Sale In Milton HOT
- Homes For Sale in Plainville, MA HOT
- Homes For Sale in Wrentham, MA HOT
- Homes For Sale In North Attleboro HOT
- Homes For Sale In Norton HOT
NEED MORE INFORMATION ABOUT BUYING A HOME?







