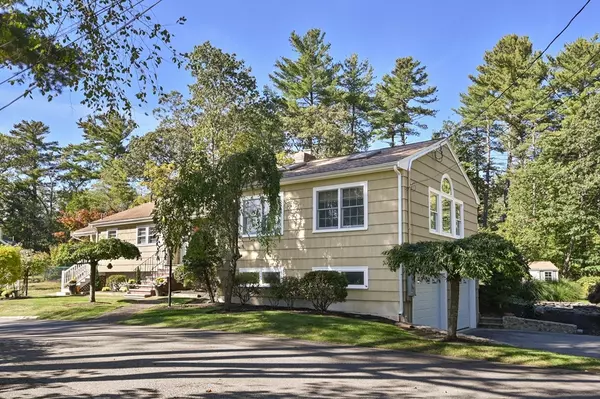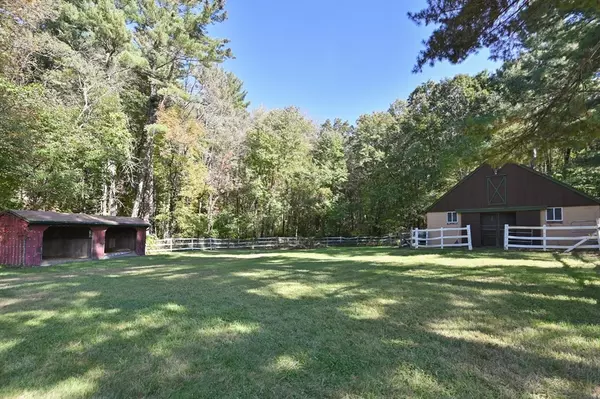241 Haverhill St North Reading, MA 01864

Executive Real Estate Specialist - Team Leader | License ID: res.0042126
UPDATED:
Key Details
Sold Price $850,000
Property Type Single Family Home
Sub Type Equestrian
Listing Status Sold
Purchase Type For Sale
Square Footage 2,099 sqft
Price per Sqft $404
MLS Listing ID 73446780
Style Ranch,Raised Ranch
Bedrooms 3
Full Baths 1
Year Built 1963
Annual Tax Amount $10,572
Tax Year 2025
Lot Size 2.800 Acres
Property Sub-Type Equestrian
Property Description
Location
State MA
County Middlesex
Zoning RES
Interior
Heating Baseboard
Cooling Central Air
Flooring Hardwood
Fireplaces Number 1
Laundry Electric Dryer Hookup, Washer Hookup
Exterior
Exterior Feature Deck - Composite
Garage Spaces 2.0
Community Features Park, Stable(s), Conservation Area, Highway Access, Public School
Utilities Available for Electric Range, for Electric Dryer, Washer Hookup
Roof Type Shingle
Building
Lot Description Wooded, Easements
Foundation Concrete Perimeter
Sewer Private Sewer
Water Public
Others
Acceptable Financing Contract
Listing Terms Contract
Bought with Jucelia Oliveira • Delmaschio Group Realty
SCHEDULE A PRIVATE TOUR OF THIS HOME

Executive Real Estate Specialist - Team Leader | License ID: res.0042126
+1(508) 838-6956 | tricia@triciacoury.com
MORTGAGE CALCULATOR
WHY CLIENTS CHOOSE THE COURY TEAM
Hear From A Few of Over 200+ Satisfied Past Clients
ASK AN EXPERT!

Executive Real Estate Specialist - Team Leader | License ID: res.0042126
+1(508) 838-6956 | tricia@triciacoury.com
YOUR LOCAL REAL ESTATE EXPERTS
- Homes For Sale In Foxboro HOT
- Homes For Sale In Canton HOT
- Homes For Sale In Brookline HOT
- Homes For Sale In Medway HOT
- Homes For Sale In Norfolk HOT
- Homes For Sale In Needham HOT
- Homes For Sale In Quincy HOT
- Homes For Sale In Dedham HOT
- Homes For Sale In Norwood HOT
- Homes For Sale In Walpole
- Homes For Sale in Cumberland, RI HOT
- Homes For Sale In Easton HOT
- Homes For Sale in Seekonk, MA
- Homes For Sale in Attleboro, MA
- Homes For Sale In Westwood HOT
- Homes For Sale In Milton HOT
- Homes For Sale in Plainville, MA HOT
- Homes For Sale in Wrentham, MA HOT
- Homes For Sale In North Attleboro HOT
- Homes For Sale In Norton HOT
NEED MORE INFORMATION ABOUT BUYING A HOME?







